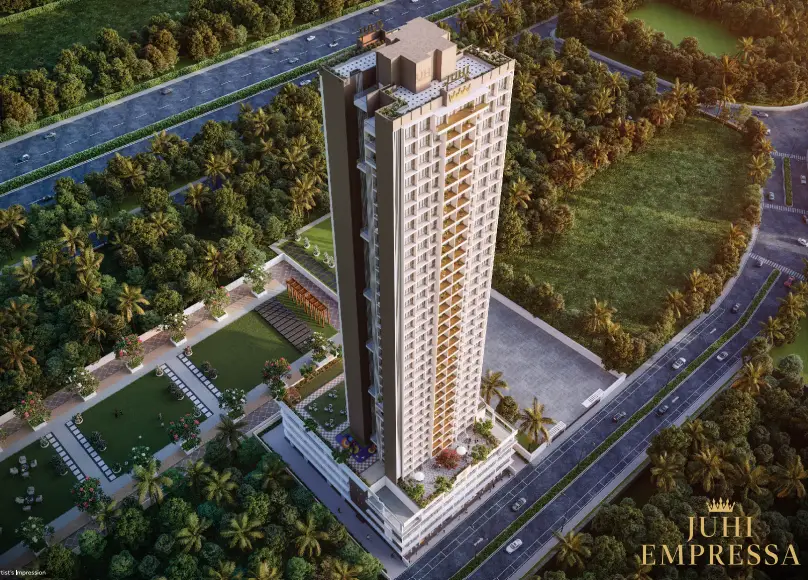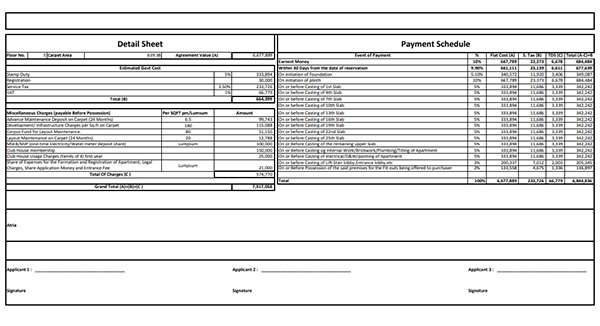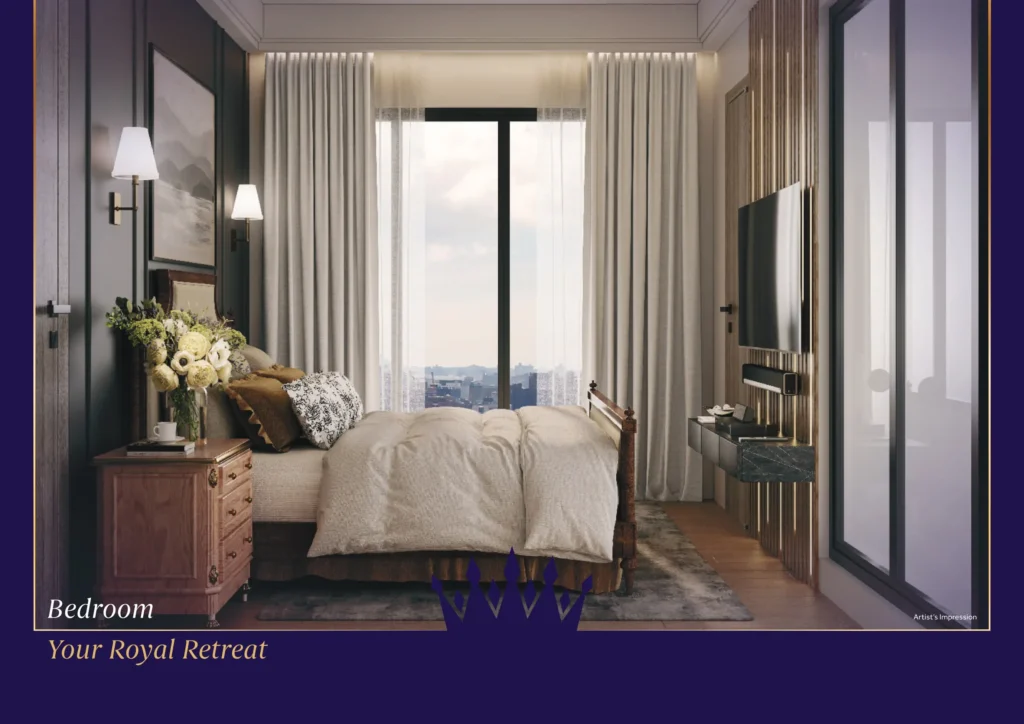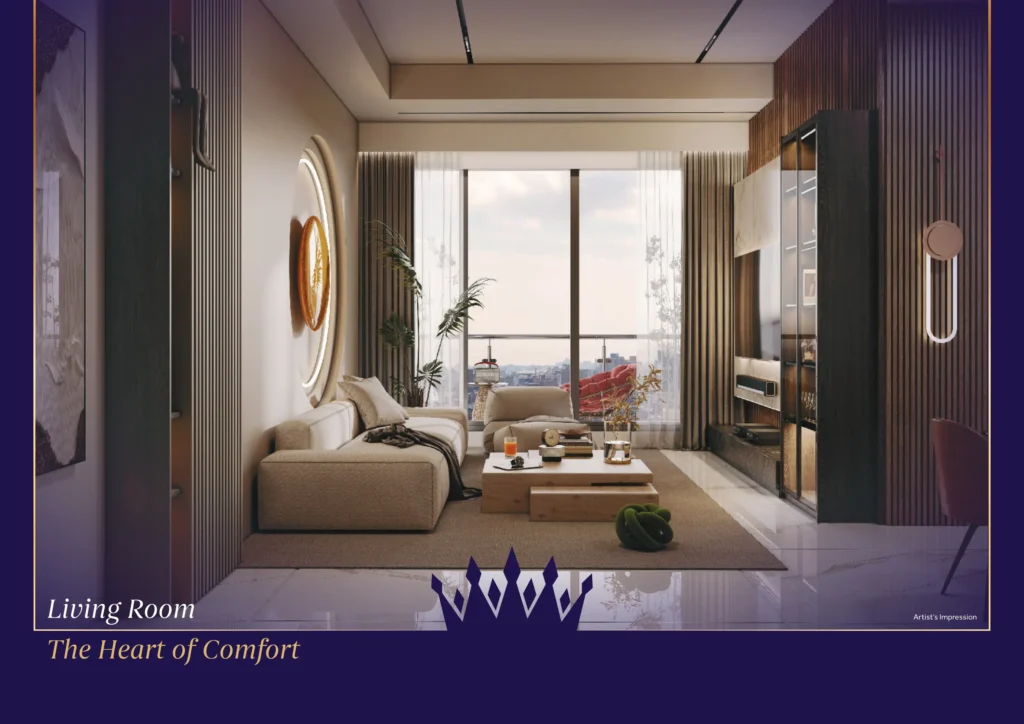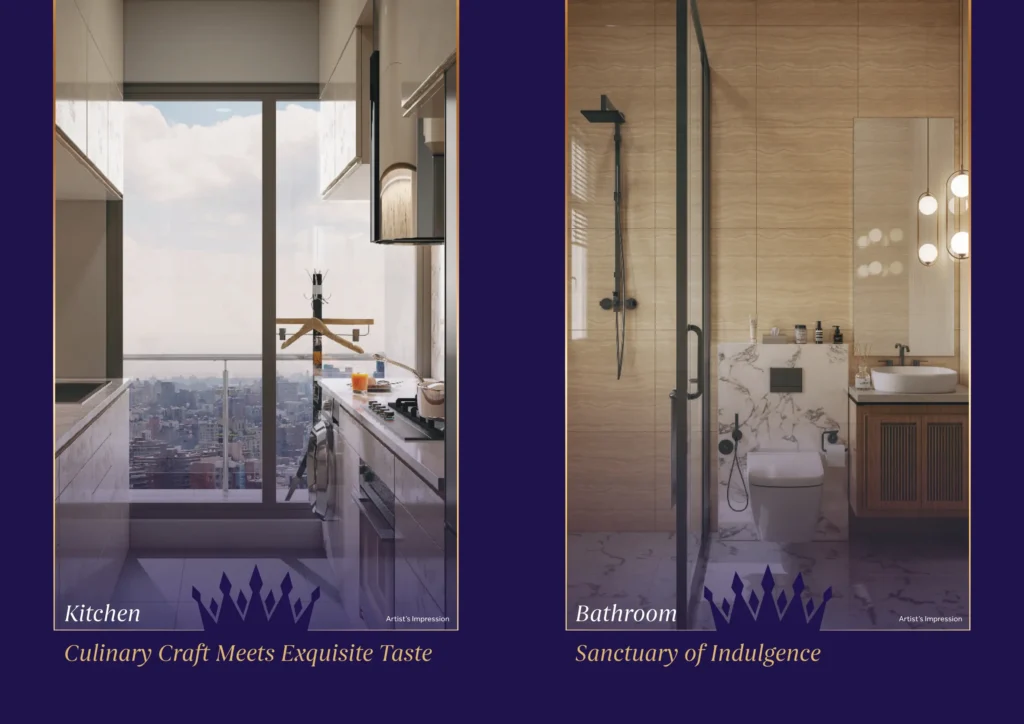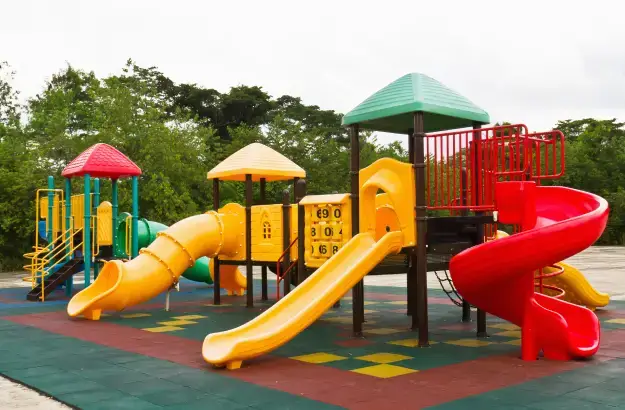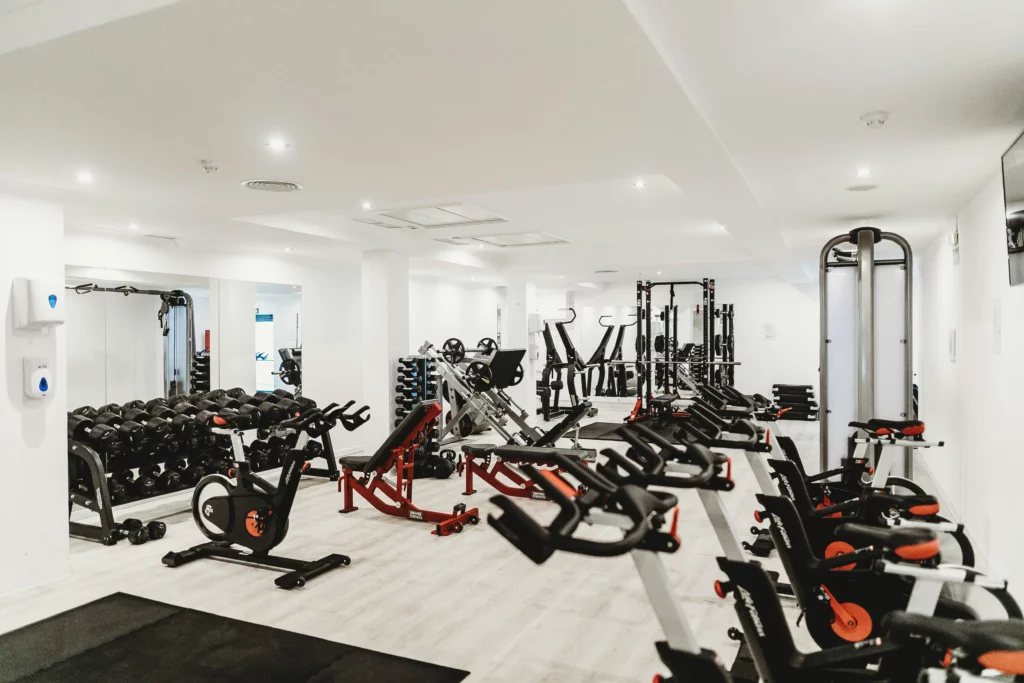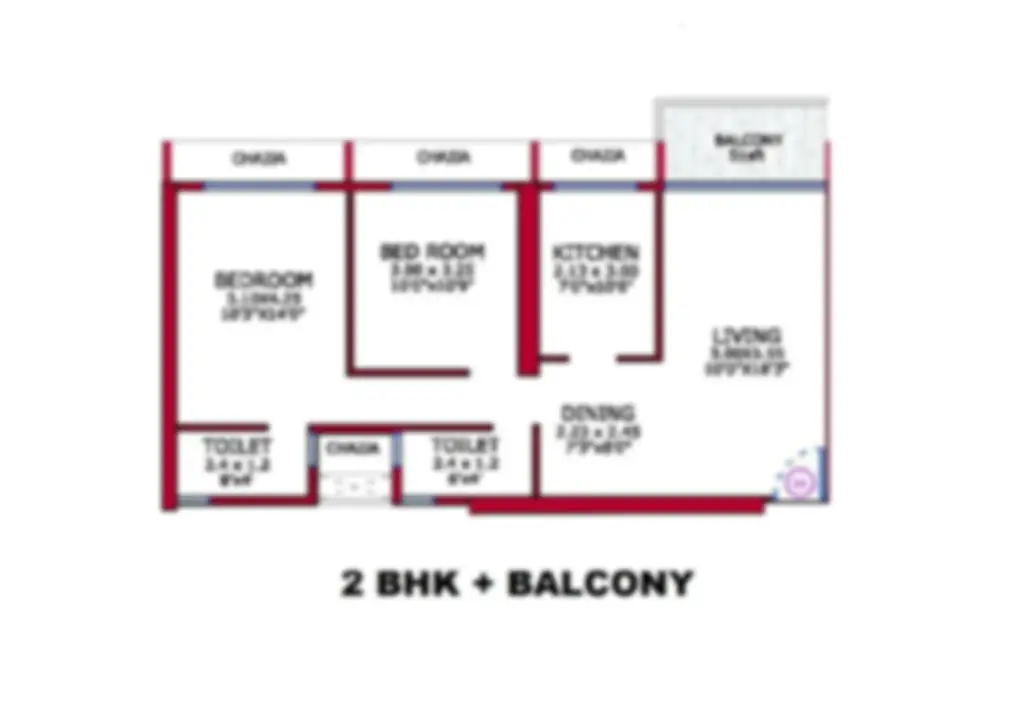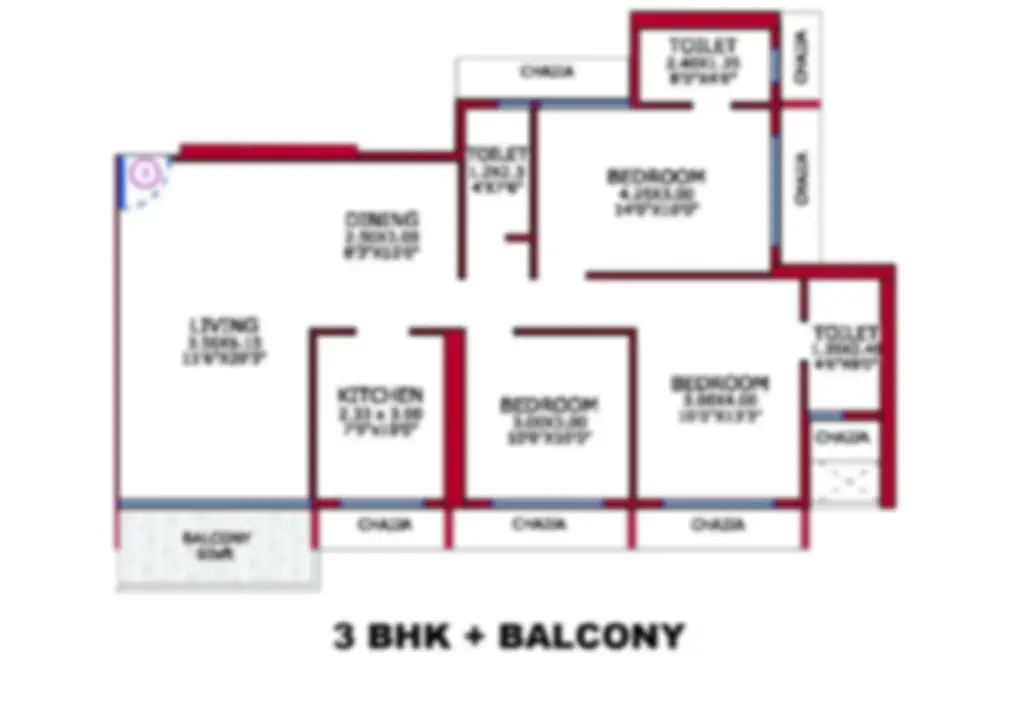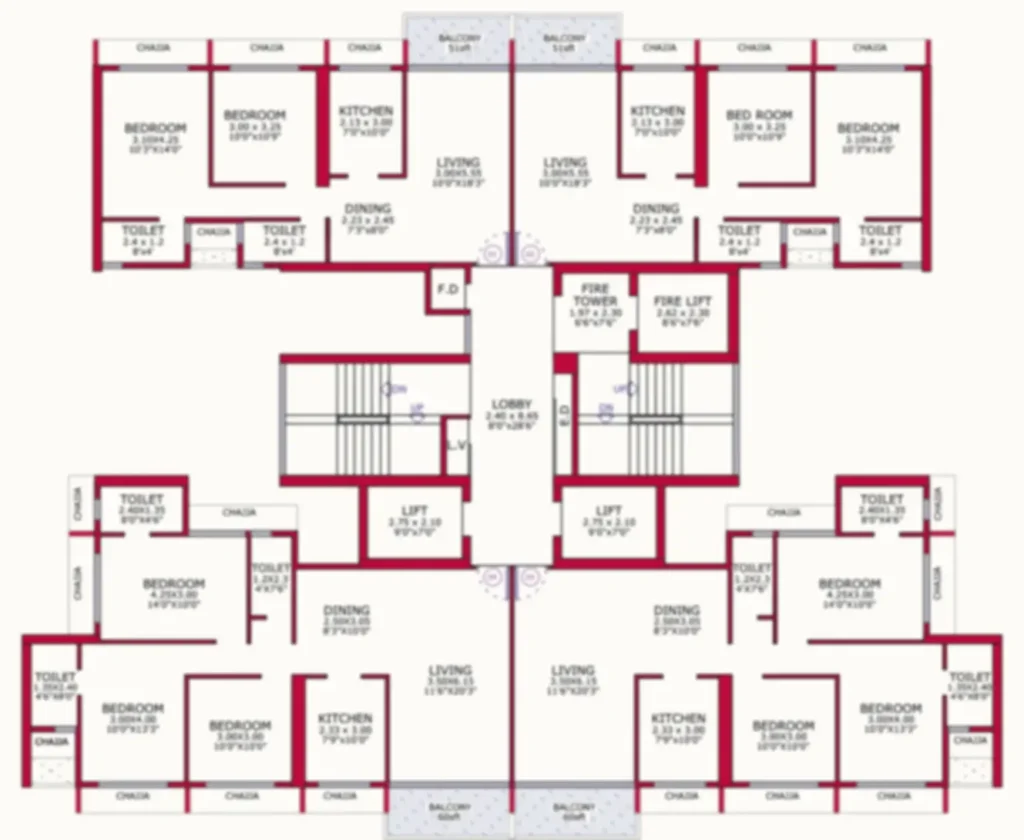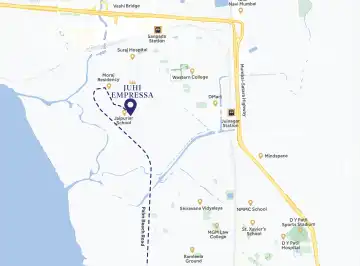Project Highlights
- CIDCO Tender Plot Area : 3258 sq.mts
- 2, 3, 4 & 6 BHK Residences
- 35 Storey Skyrise
- Majestic Towers, Green Views
- Modern Comforts, Classic Charm
- Well-ventilated Homes
- RERA ID: P51700076712
Enquire Now
juhi empressa sanpada
Costing Details
Configuration |
Carpet area |
|
|---|---|---|
2 BHK |
2.42 Cr* |
|
3 BHK |
||
4 BHK |
||
6 BHK |
the apartment
download BROCHUREproject overview
- The project features 2, 3, 4 & 6 Bed Homes nestled in a tower of a stunning, G+35 floors.
- Each apartment within this expansive estate is designed to offer not just a living space. but a realm where every detail reflect grandeur and comfort.
- Each residence here, is an enclave designed for those who seek a life less ordinary. From sweeping vistas of the city skyline to serene waterscapes that line the Palm Beach Road, Juhi Empressa offers a unique vantage point of your new world.
-
Designed for those who command the finest in life.High ceilings. Wide corridors. A sense of pure majesty.Whether its the premium tiles that grace floors or custom moldings that frame each doorway, every element has been selected to awaken the emperor within.
juhi empressa sanpada Amenities
- Indoor Games Room
- Gymnasium
- Children’s Play Area
- Jogging Track
- Banquet Hall
- Steam Room
- Multi-Purpose lawn
- Cycling Track
- Reflexology Area
juhi empressa sanpada overview video
sample flat video
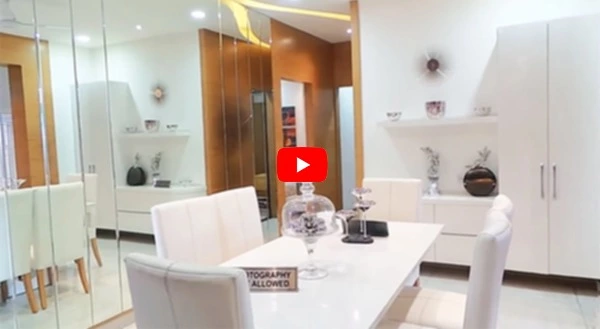
juhi empressa sanpada
Connectivity
- Sanpada Station 2.1 kms
- Vashi Station 2.2 kms
- Vashi Tot Naka 3.9 kms
- Palm Beach Road 20 m
- State Bank of India 170 m
- Sanpada Cricket Ground 260m
- Axis Bank 2.1 kms
- CIDCO Exhibition & Convention Centre 2.3 kms
- D Y Patil Cricket Stadium 4.8 kms
- IBIS Hotel. 4.1 kms
- The Fern Residency Hotel 4.1 kms
- The Regenza Hotel 2.3 kms
- Radisson Hotel 3.4 kms
- Vivanta Hotel 6 kms
- Mellott Executive Apartments. 5.5 kms
- Courtyard Mariott Hotel 5 kms
- Jaipuriar school 50 m
- Sadhu Vaswani School 750 m
- Sabari Engineering 2.1 kms
- Western College 2.4 kms
- Fr. Conceicao Rodrigues Institute of Technology 3.5 kms
- DY Patil Colege of Engineering 4.5 kms
- ZUDIO 500m
- Reliance Digital.. 1.9 kms
- lnorbit Mal Vashl 2.6 kms
- D Mart 2.7 kms
- IKEA 5.9 kms
- New Millenium Hospital 1.9 kms
- MGM Hospital……_ 3 kms
- Fortis Hiranandani Hospital 4.4 kms
- D Y Patil Hospital 4.5 kms
- TATA MEMORIAL HOSPITAL 14.2 kms
ABOUT THE DEVELOPER
Juhi Developers is known for its distinction in designing artistic residential landmarks. Poised to make a difference, the group’s every project differs in respective features and facilities. The brand has gained recognition for consistently building quality landmarks with superior facilities in some of the most prime locations.

This project is registered in RERA as ‘Arihant Avanti Palace’ under RERA Registration no. P51700077377 and is available on the website maharera.mahaonline.gov.in |*T&C apply.
Disclaimer: This website is for informational purposes only, managed by a Propweb Realty Services pvt ltd MAHA RERA A52000019540 authorize marketing partner. Provided content is given by respective owners and this website and content is for information purpose only and it does not constitute any offer to avail for any services. Prices mentioned are subject to change without prior notice and properties mentioned are subject to availability. You can expect a call, SMS or emails on details registered with us.

